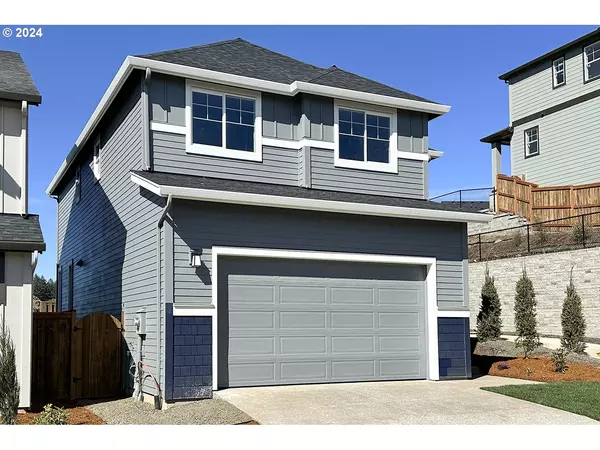
3 Beds
2.1 Baths
1,998 SqFt
3 Beds
2.1 Baths
1,998 SqFt
Key Details
Property Type Single Family Home
Sub Type Single Family Residence
Listing Status Active
Purchase Type For Sale
Square Footage 1,998 sqft
Price per Sqft $310
MLS Listing ID 24038873
Style Stories2, Craftsman
Bedrooms 3
Full Baths 2
Condo Fees $98
HOA Fees $98/mo
Year Built 2024
Annual Tax Amount $1
Tax Year 2023
Property Description
Location
State OR
County Washington
Area _150
Zoning Res
Interior
Interior Features Laminate Flooring
Heating Forced Air
Cooling Air Conditioning Ready
Fireplaces Number 1
Appliance Island, Pantry
Exterior
Exterior Feature Patio
Garage Attached
Garage Spaces 2.0
View Trees Woods
Roof Type Composition
Garage Yes
Building
Lot Description Corner Lot
Story 2
Sewer Public Sewer
Water Public Water
Level or Stories 2
Schools
Elementary Schools Hazeldale
Middle Schools Highland Park
High Schools Mountainside
Others
Senior Community No
Acceptable Financing Cash, Conventional, FHA, VALoan
Listing Terms Cash, Conventional, FHA, VALoan









