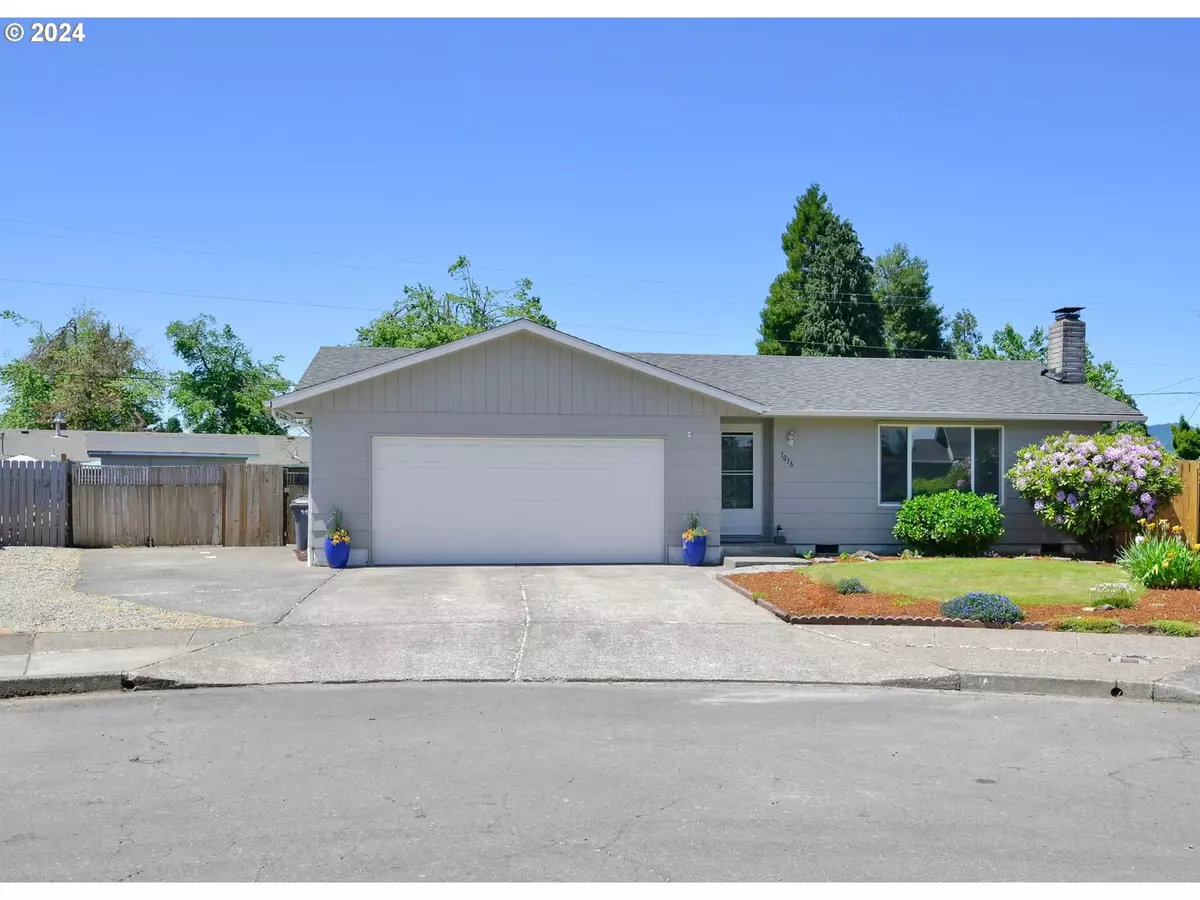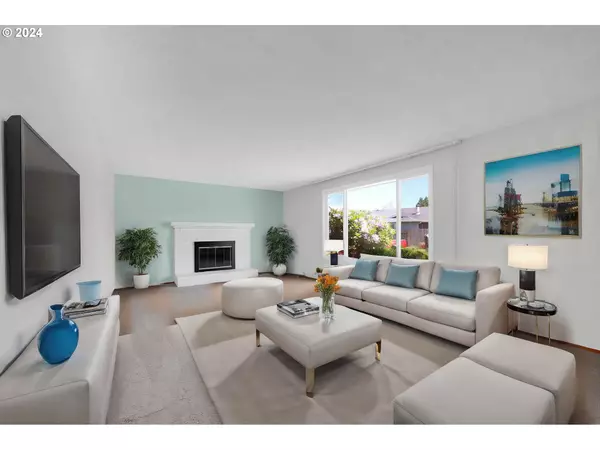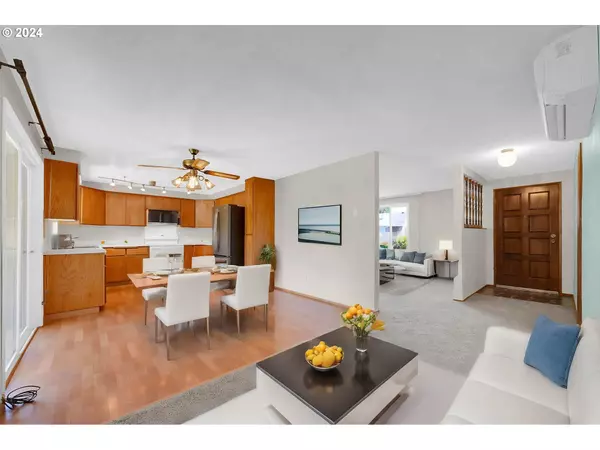Bought with Hybrid Real Estate
$430,000
$420,000
2.4%For more information regarding the value of a property, please contact us for a free consultation.
3 Beds
2 Baths
1,301 SqFt
SOLD DATE : 07/03/2024
Key Details
Sold Price $430,000
Property Type Single Family Home
Sub Type Single Family Residence
Listing Status Sold
Purchase Type For Sale
Square Footage 1,301 sqft
Price per Sqft $330
MLS Listing ID 24109217
Sold Date 07/03/24
Style Stories1, Traditional
Bedrooms 3
Full Baths 2
Year Built 1977
Annual Tax Amount $2,992
Tax Year 2023
Lot Size 8,276 Sqft
Property Description
Welcome to 1016 55th Pl. First time on the market and lovingly cared for by original owner. Enjoy the cul-de-sac location and this clean 3 bedroom, 2 bath comfortable home. Relax in the large living room with cozy fireplace. The primary bedroom features ensuite with step in shower. A functional kitchen and spacious dining area leads to sliding door and covered patio. The home is served by efficient ductless heat pumps for the perfect interior temperatures. Outside features brand new roof, large fenced yard with two covered sitting areas to enjoy the spring tulips & daffodils. Plant a garden in the above ground boxes with watering system. The irrigation well was recently serviced and ready to go. Ample storage in the oversized 2 car garage and 8 x 12 storage shed. Need RV parking? 35 ft with room behind the fence! Come view this cutie today !!
Location
State OR
County Lane
Area _239
Interior
Interior Features Laminate Flooring
Heating Ceiling, Ductless
Cooling Mini Split
Fireplaces Number 1
Fireplaces Type Wood Burning
Appliance Free Standing Range, Free Standing Refrigerator
Exterior
Exterior Feature Covered Deck, Covered Patio, Deck, Fenced, Garden, R V Parking, Yard
Garage Attached
Garage Spaces 2.0
Roof Type Composition
Garage Yes
Building
Lot Description Cul_de_sac, Level
Story 1
Foundation Concrete Perimeter
Sewer Public Sewer
Water Public Water
Level or Stories 1
Schools
Elementary Schools Ridgeview
Middle Schools Thurston
High Schools Thurston
Others
Senior Community No
Acceptable Financing Conventional, FHA, VALoan
Listing Terms Conventional, FHA, VALoan
Read Less Info
Want to know what your home might be worth? Contact us for a FREE valuation!

Our team is ready to help you sell your home for the highest possible price ASAP









