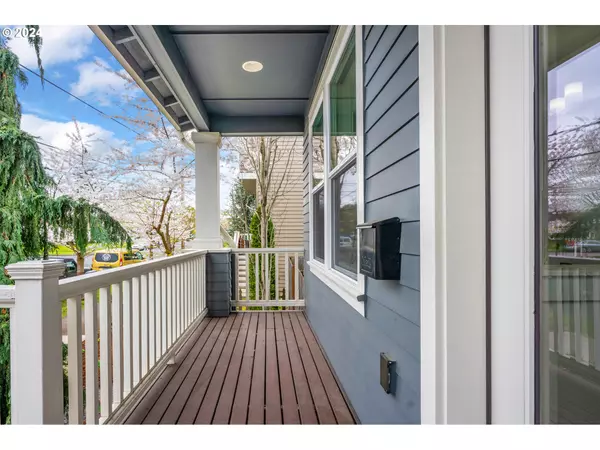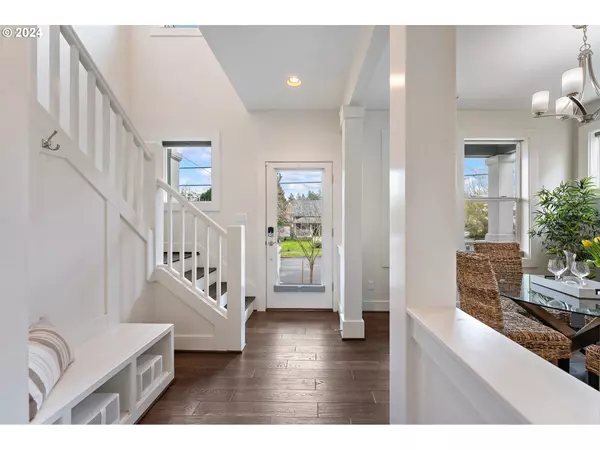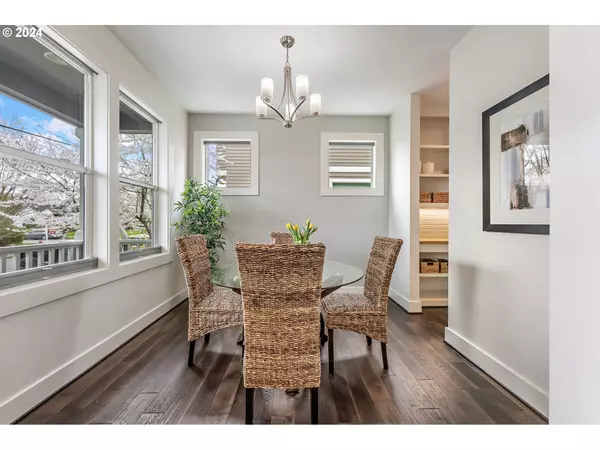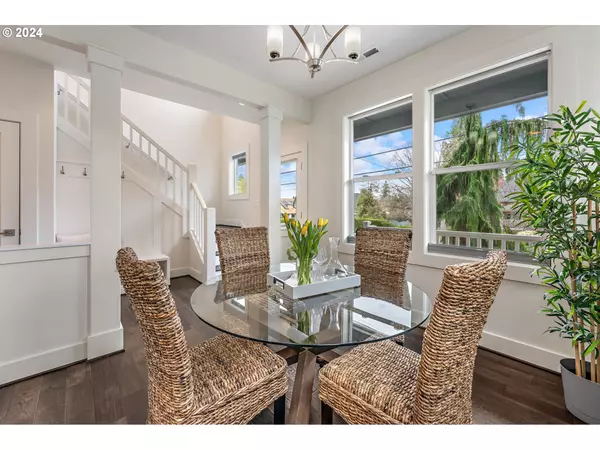Bought with Neighbors Realty
$810,000
$780,000
3.8%For more information regarding the value of a property, please contact us for a free consultation.
4 Beds
2.1 Baths
2,323 SqFt
SOLD DATE : 04/17/2024
Key Details
Sold Price $810,000
Property Type Single Family Home
Sub Type Single Family Residence
Listing Status Sold
Purchase Type For Sale
Square Footage 2,323 sqft
Price per Sqft $348
MLS Listing ID 24532097
Sold Date 04/17/24
Style Craftsman
Bedrooms 4
Full Baths 2
Year Built 2017
Annual Tax Amount $9,561
Tax Year 2023
Lot Size 2,613 Sqft
Property Description
OPEN Sat/Sun 1-3pm. Offer deadline Monday @ 10am. Enjoy living in the heart of Northeast Portland in this beautiful turn-key craftsman built in 2017, just seven years ago! Walk into a light and airy home with an open concept kitchen/living-room, a butler's pantry, a formal dining room, a study and a 1/2 bath all on the main. The primary suite and two additional bedrooms, plus a full bath, are tucked away upstairs. The finished basement, with full egress, makes a great media room, while the sweet covered patio and low maintenance turf make for easy entertaining and puppy play. Access to the gated yard is conveniently located through the kitchen (note: the kitchen island was painted by the seller and can be painted back to white). House features smart thermostats, smart dimmable lights, video doorbell, AC and tankless water heater. Close proximity to the Alberta Arts District, Alberta Park and so much more! Walking Score 84, Bike Score 97. [Home Energy Score = 9. HES Report at https://rpt.greenbuildingregistry.com/hes/OR10226218]
Location
State OR
County Multnomah
Area _142
Zoning R2.5
Rooms
Basement Finished, Partial Basement
Interior
Interior Features Garage Door Opener, Soaking Tub, Tile Floor, Wallto Wall Carpet, Washer Dryer, Wood Floors
Heating Forced Air
Cooling Central Air
Fireplaces Type Gas
Appliance Butlers Pantry, Disposal, E N E R G Y S T A R Qualified Appliances, Free Standing Gas Range, Free Standing Range, Island, Microwave, Quartz, Stainless Steel Appliance
Exterior
Garage Attached
Garage Spaces 1.0
Roof Type Composition
Garage Yes
Building
Lot Description Level
Story 3
Sewer Public Sewer
Water Public Water
Level or Stories 3
Schools
Elementary Schools Vernon
Middle Schools Vernon
High Schools Jefferson
Others
Senior Community No
Acceptable Financing Cash, Conventional, FHA, VALoan
Listing Terms Cash, Conventional, FHA, VALoan
Read Less Info
Want to know what your home might be worth? Contact us for a FREE valuation!

Our team is ready to help you sell your home for the highest possible price ASAP









