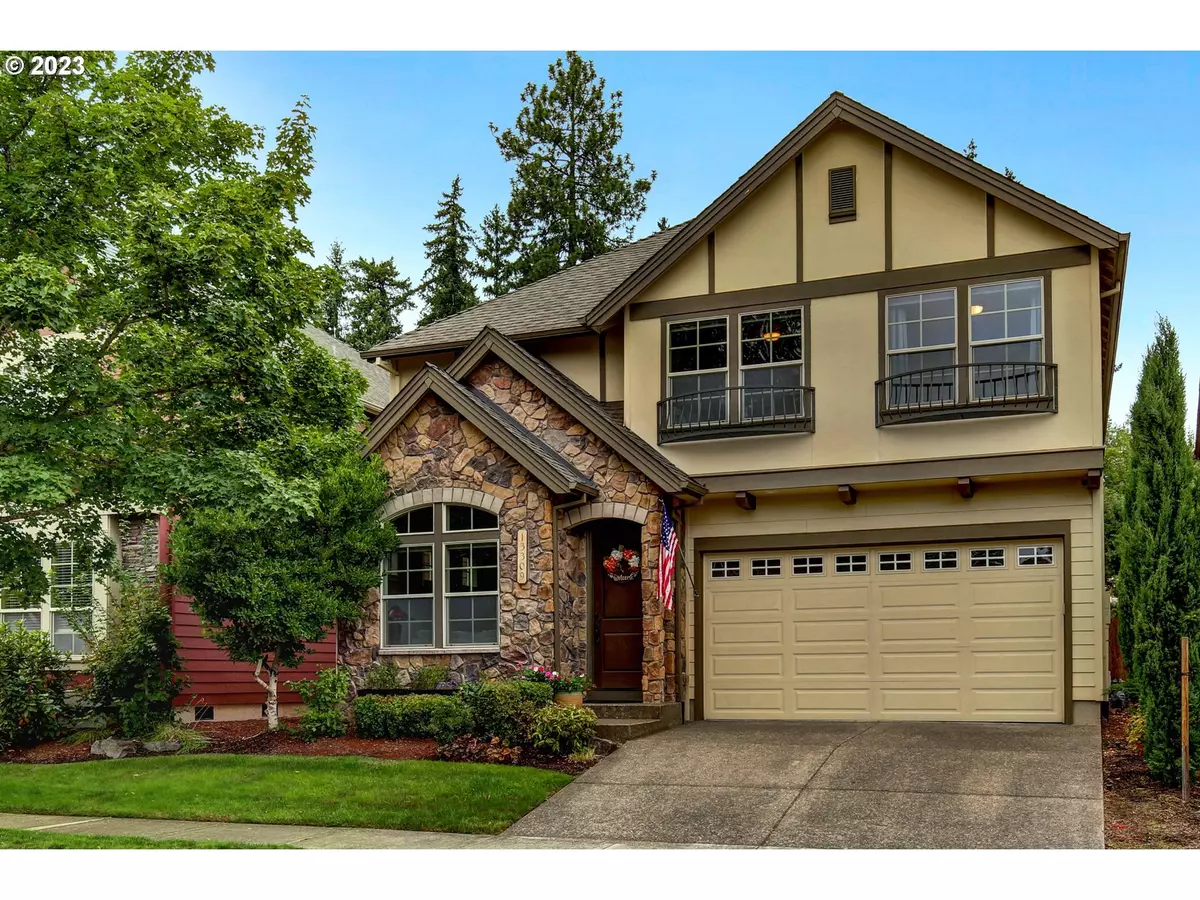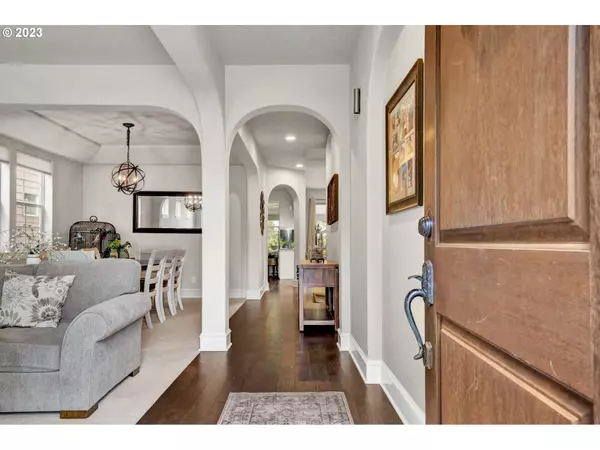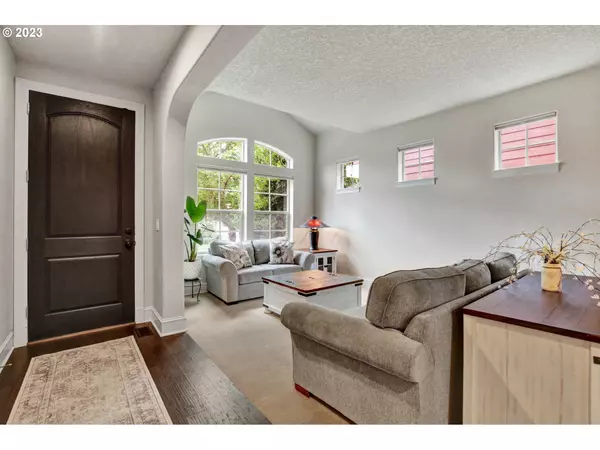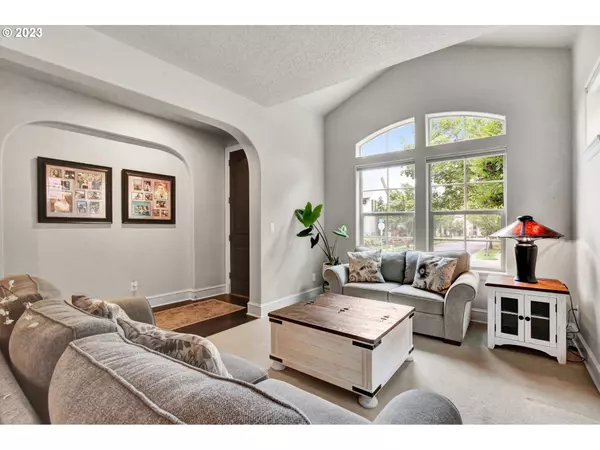Bought with Berkshire Hathaway HomeServices NW Real Estate
$683,500
$699,999
2.4%For more information regarding the value of a property, please contact us for a free consultation.
4 Beds
2.1 Baths
2,502 SqFt
SOLD DATE : 10/26/2023
Key Details
Sold Price $683,500
Property Type Single Family Home
Sub Type Single Family Residence
Listing Status Sold
Purchase Type For Sale
Square Footage 2,502 sqft
Price per Sqft $273
Subdivision Edgewater Estates
MLS Listing ID 23477210
Sold Date 10/26/23
Style Stories2, Traditional
Bedrooms 4
Full Baths 2
Condo Fees $110
HOA Fees $110/mo
HOA Y/N Yes
Year Built 2006
Annual Tax Amount $5,937
Tax Year 2022
Lot Size 4,791 Sqft
Property Description
HUGE PRICE REDUCTION!Immaculate residence in Edgewater Estates, embodying legendary craftsmanship, enhanced by recent updates. The kitchen underwent a complete transformation in 2020, boasting a remarkable expanded island that now accommodates seating for seven or more individuals. Engineered hardwoods were thoughtfully installed throughout the entryway, family room, and kitchen. The fireplace was revitalized in 2020, breathing new life into the focal point of the living space.The spacious primary suite offers an additional office area that serves as a welcome bonus. Additional loft space for tech/media/library possibilities.The fenced yard not only ensures privacy but also presents a canvas of custom landscaping and a captivating water feature, establishing an oasis of calm. Custom covered patio added in 2020, boasting stamped concrete flooring and equipped with three gas hookups. This outdoor oasis is completed by wrap-around curtains, culminating in the epitome of a captivating outdoor living area that dreams are made of.Near in to well kept parks, trails, restaurants and shopping. Location is everything!
Location
State OR
County Washington
Area _151
Rooms
Basement Crawl Space
Interior
Interior Features Engineered Hardwood, Garage Door Opener, High Ceilings, Laundry, Smart Thermostat, Soaking Tub, Wallto Wall Carpet
Heating Forced Air
Cooling Central Air
Fireplaces Number 1
Fireplaces Type Gas
Appliance Builtin Oven, Cook Island, Cooktop, Dishwasher, Gas Appliances, Plumbed For Ice Maker
Exterior
Exterior Feature Covered Patio, Fenced, Gas Hookup, Tool Shed, Water Feature, Yard
Garage Attached
Garage Spaces 2.0
View Y/N false
Roof Type Composition
Garage Yes
Building
Lot Description Level, Private
Story 2
Foundation Concrete Perimeter
Sewer Public Sewer
Water Public Water
Level or Stories 2
New Construction No
Schools
Elementary Schools Deer Creek
Middle Schools Twality
High Schools Tualatin
Others
Senior Community No
Acceptable Financing Cash, Conventional, FHA, VALoan
Listing Terms Cash, Conventional, FHA, VALoan
Read Less Info
Want to know what your home might be worth? Contact us for a FREE valuation!

Our team is ready to help you sell your home for the highest possible price ASAP









