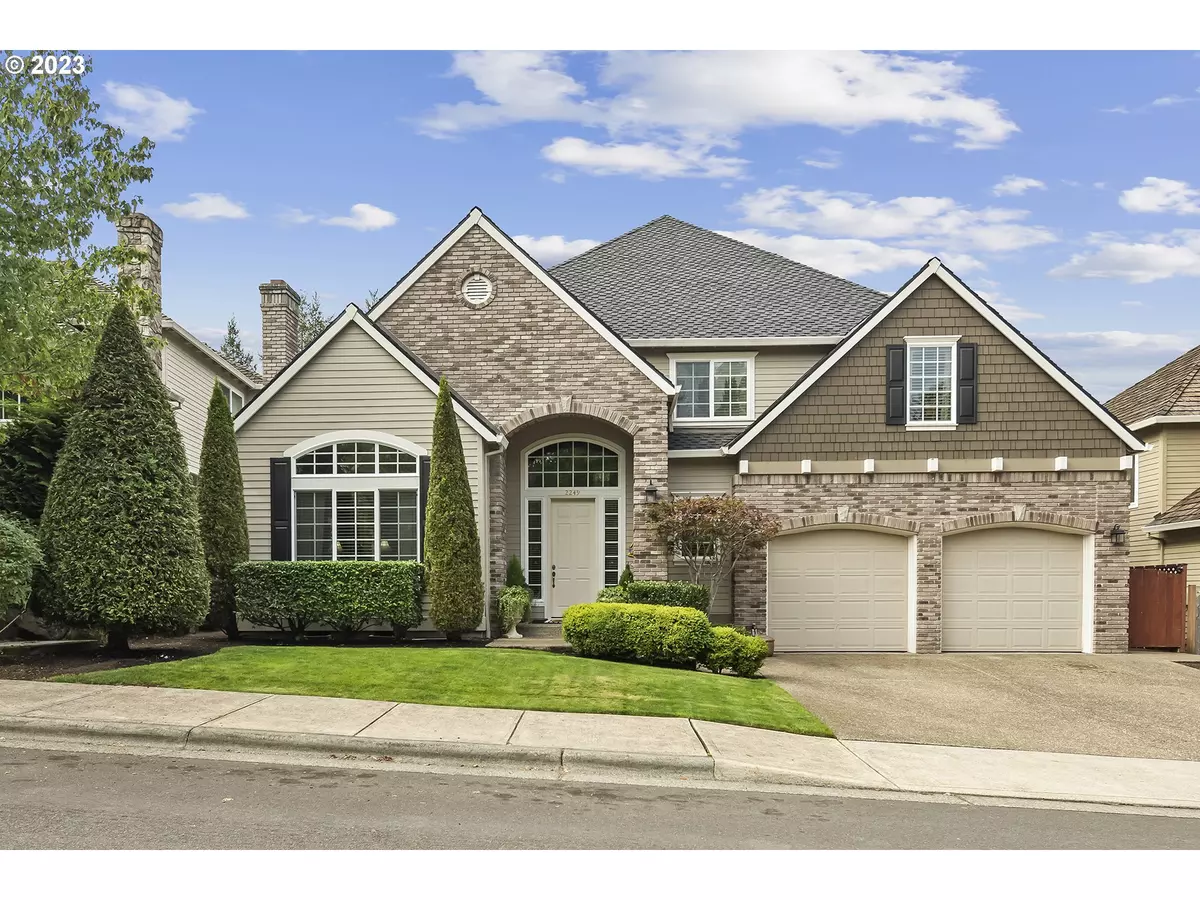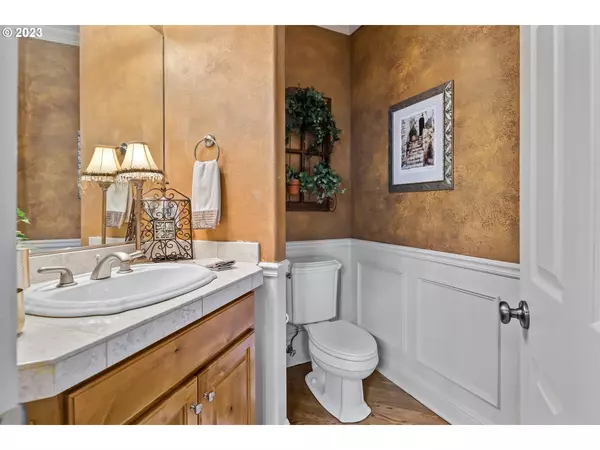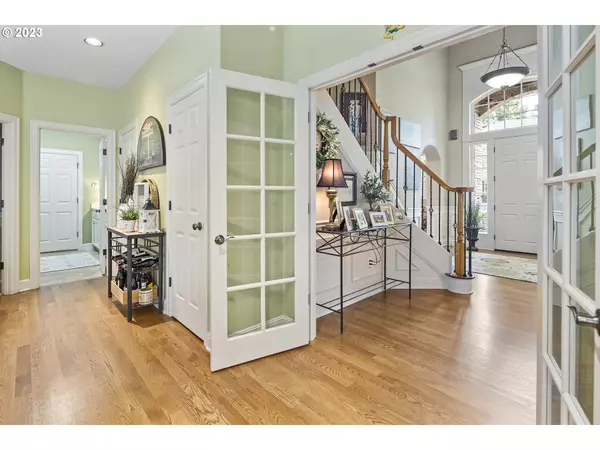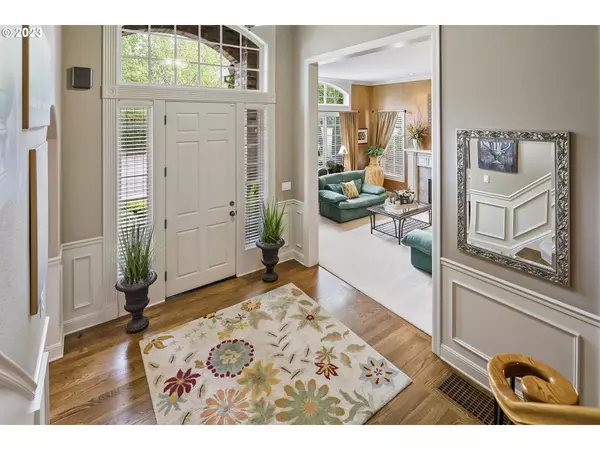Bought with Premiere Property Group, LLC
$999,000
$999,000
For more information regarding the value of a property, please contact us for a free consultation.
4 Beds
2.1 Baths
3,444 SqFt
SOLD DATE : 10/27/2023
Key Details
Sold Price $999,000
Property Type Single Family Home
Sub Type Single Family Residence
Listing Status Sold
Purchase Type For Sale
Square Footage 3,444 sqft
Price per Sqft $290
Subdivision Bauer Oaks
MLS Listing ID 23211044
Sold Date 10/27/23
Style Traditional
Bedrooms 4
Full Baths 2
Condo Fees $400
HOA Fees $33/ann
HOA Y/N Yes
Year Built 2003
Annual Tax Amount $11,116
Tax Year 2022
Lot Size 6,534 Sqft
Property Description
Come tour this beautiful home that features hardwood floors from the they foyer through the kitchen, nook and powder room. Dramatic two-story foyer, living room and dining room. Gourmet kitchen that features double oven, cook island, custom cabinets (with under cabinet lighting). Family room that features travertine tile floors, built ins and a see-thru fireplace. Large Elegant primary suite with a gorgeous (mediterranean vibe) ensuite featuring tile floors, tile shower and a jetted tub. Other outstanding custom features include a sitting area off the foyer, extensive use of wainscotting, crown molding, new roof and more in the Bauer Oaks community near parks, walking trails and shopping!
Location
State OR
County Washington
Area _149
Zoning Resid
Rooms
Basement Crawl Space
Interior
Interior Features Central Vacuum, Garage Door Opener, Granite, Hardwood Floors, High Ceilings, Jetted Tub, Tile Floor, Wainscoting
Heating Forced Air
Cooling Central Air
Fireplaces Number 2
Fireplaces Type Gas, Wood Burning
Appliance Cook Island, Cooktop, Dishwasher, Disposal, Double Oven, Gas Appliances, Granite, Island, Microwave, Plumbed For Ice Maker, Stainless Steel Appliance, Trash Compactor
Exterior
Exterior Feature Fenced, Patio, Porch, Sprinkler, Water Feature
Garage Attached
Garage Spaces 3.0
View Y/N false
Roof Type Composition
Garage Yes
Building
Lot Description Level, Private
Story 2
Foundation Concrete Perimeter
Sewer Public Sewer
Water Public Water
Level or Stories 2
New Construction No
Schools
Elementary Schools Bonny Slope
Middle Schools Tumwater
High Schools Sunset
Others
Senior Community No
Acceptable Financing Cash, Conventional
Listing Terms Cash, Conventional
Read Less Info
Want to know what your home might be worth? Contact us for a FREE valuation!

Our team is ready to help you sell your home for the highest possible price ASAP









