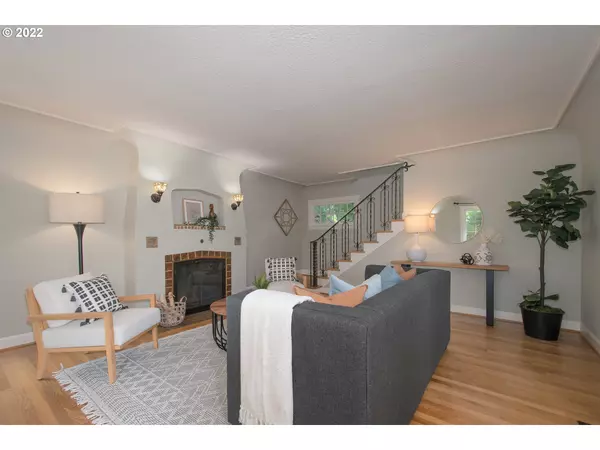Bought with Welcome Home Realty
$730,000
$695,000
5.0%For more information regarding the value of a property, please contact us for a free consultation.
3 Beds
2 Baths
2,121 SqFt
SOLD DATE : 10/03/2022
Key Details
Sold Price $730,000
Property Type Single Family Home
Sub Type Single Family Residence
Listing Status Sold
Purchase Type For Sale
Square Footage 2,121 sqft
Price per Sqft $344
Subdivision Grant Park / Hollywood
MLS Listing ID 22000712
Sold Date 10/03/22
Style English, Tudor
Bedrooms 3
Full Baths 2
HOA Y/N No
Year Built 1928
Annual Tax Amount $9,337
Tax Year 2021
Lot Size 4,791 Sqft
Property Description
Charming Tudor w/Enchanting backyard. This classic home features gleaming Oak flrs thru-out, a sweet living rm w/Stucco fireplace adorned w/historic Batchelder tile. Light-filled, Formal Dining rm has a lovely window seat. Updated Kitch has maple cabs, granite C-tops, a sunny eating nook plus French doors that lead out to an amazing, woodland Oasis. Up the lovely staircase to 2 spacious bedrms, a bonus rm/office & full bath. Lower level features 3rd bedrm, laundry & storage. Plus a 1-Car Garage! [Home Energy Score = 2. HES Report at https://rpt.greenbuildingregistry.com/hes/OR10205072]
Location
State OR
County Multnomah
Area _142
Rooms
Basement Full Basement, Partially Finished
Interior
Interior Features Garage Door Opener, Granite, Hardwood Floors, Laundry, Wainscoting, Washer Dryer
Heating Forced Air90
Cooling Central Air
Fireplaces Number 1
Fireplaces Type Wood Burning
Appliance Dishwasher, Disposal, Free Standing Gas Range, Free Standing Refrigerator, Granite, Stainless Steel Appliance, Tile
Exterior
Exterior Feature Fenced, Garden, Patio, Sprinkler
Garage Detached
Garage Spaces 1.0
View Y/N false
Roof Type Composition
Garage Yes
Building
Lot Description Private, Trees
Story 3
Foundation Concrete Perimeter
Sewer Public Sewer
Water Public Water
Level or Stories 3
New Construction No
Schools
Elementary Schools Beverly Cleary
Middle Schools Beverly Cleary
High Schools Grant
Others
Senior Community No
Acceptable Financing Cash, Conventional, FHA, VALoan
Listing Terms Cash, Conventional, FHA, VALoan
Read Less Info
Want to know what your home might be worth? Contact us for a FREE valuation!

Our team is ready to help you sell your home for the highest possible price ASAP









