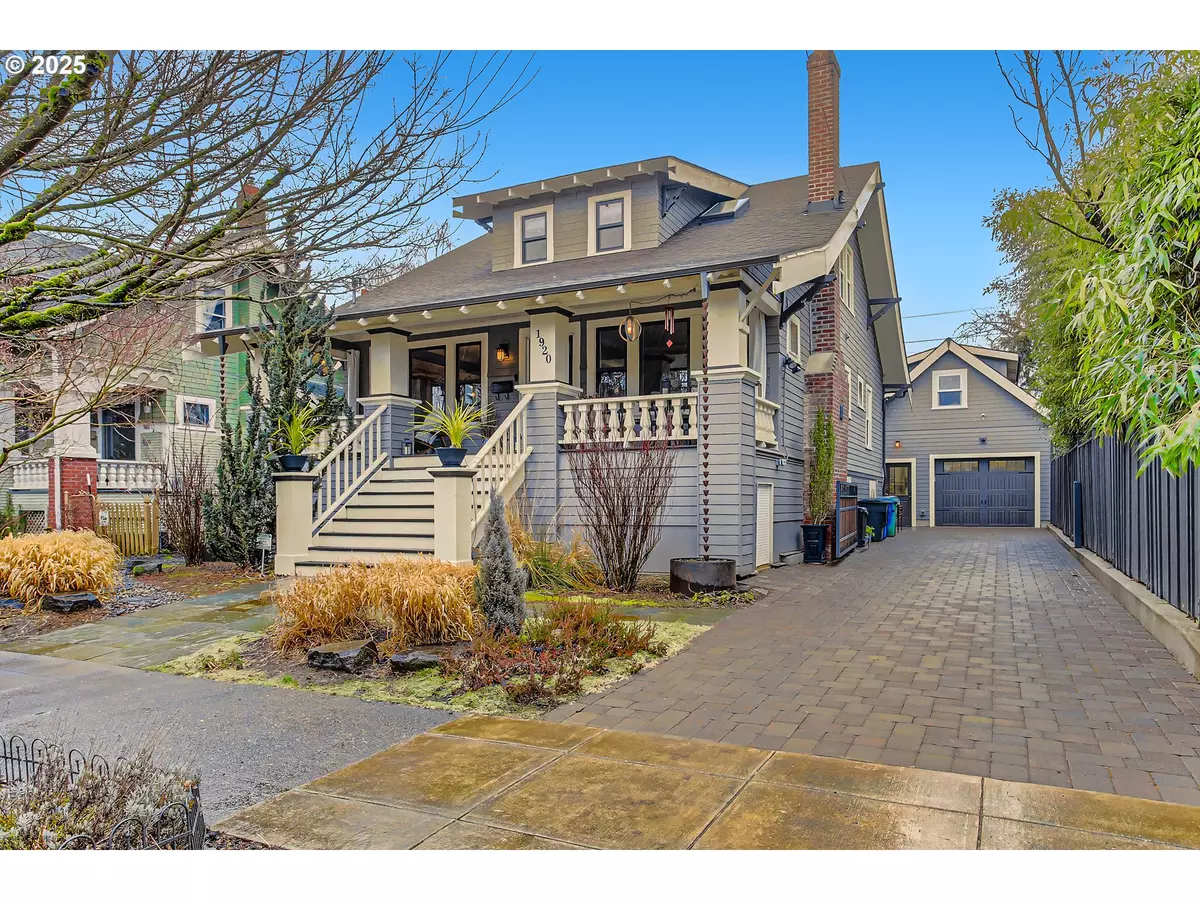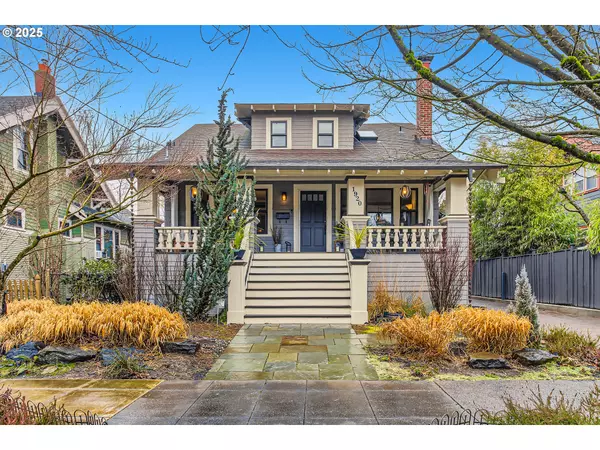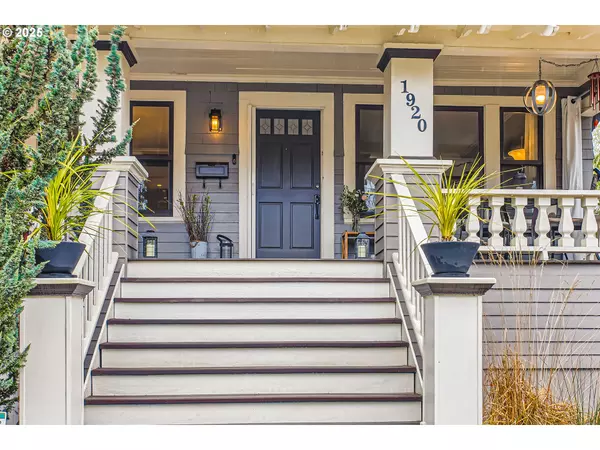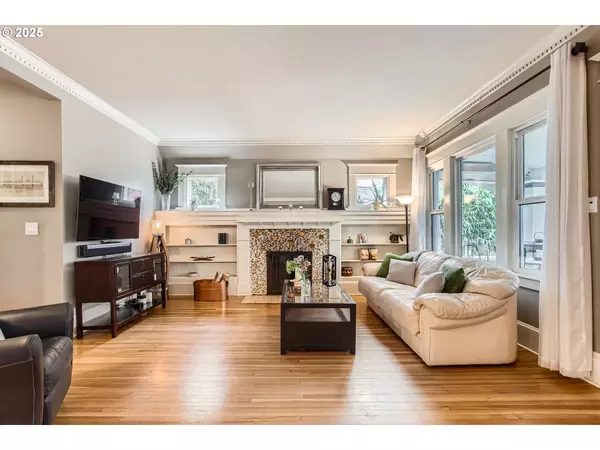5 Beds
3 Baths
3,049 SqFt
5 Beds
3 Baths
3,049 SqFt
OPEN HOUSE
Sat Mar 01, 12:00pm - 2:00pm
Sun Mar 02, 1:00pm - 3:00pm
Key Details
Property Type Single Family Home
Sub Type Single Family Residence
Listing Status Active
Purchase Type For Sale
Square Footage 3,049 sqft
Price per Sqft $359
Subdivision Richmond / Hawthorne
MLS Listing ID 648966101
Style Bungalow, Craftsman
Bedrooms 5
Full Baths 3
Year Built 1913
Annual Tax Amount $10,247
Tax Year 2024
Lot Size 5,227 Sqft
Property Sub-Type Single Family Residence
Property Description
Location
State OR
County Multnomah
Area _143
Zoning R5
Rooms
Basement Finished, Full Basement
Interior
Interior Features Floor3rd, Bamboo Floor, Engineered Bamboo, Garage Door Opener, Granite, Hardwood Floors, Laundry, Luxury Vinyl Tile, Skylight, Sound System, Sprinkler, Tile Floor, Vinyl Floor, Wainscoting, Washer Dryer, Wood Floors
Heating Forced Air95 Plus, Mini Split
Cooling Central Air, Heat Pump
Fireplaces Number 1
Fireplaces Type Wood Burning
Appliance Dishwasher, Disposal, Free Standing Gas Range, Free Standing Refrigerator, Granite, Island, Microwave, Range Hood, Stainless Steel Appliance, Wine Cooler
Exterior
Exterior Feature Fenced, Fire Pit, Free Standing Hot Tub, Gas Hookup, Patio, Porch, R V Parking, Security Lights, Sprinkler, Water Feature, Yard
Parking Features Detached, Oversized
Garage Spaces 1.0
Roof Type Composition
Garage Yes
Building
Story 3
Foundation Concrete Perimeter
Sewer Public Sewer
Water Public Water
Level or Stories 3
Schools
Elementary Schools Glencoe
Middle Schools Mt Tabor
High Schools Franklin
Others
Senior Community No
Acceptable Financing Cash, Conventional
Listing Terms Cash, Conventional
Virtual Tour https://unbranded.virtuance.com/listing/1920-se-44th-ave-portland-oregon








