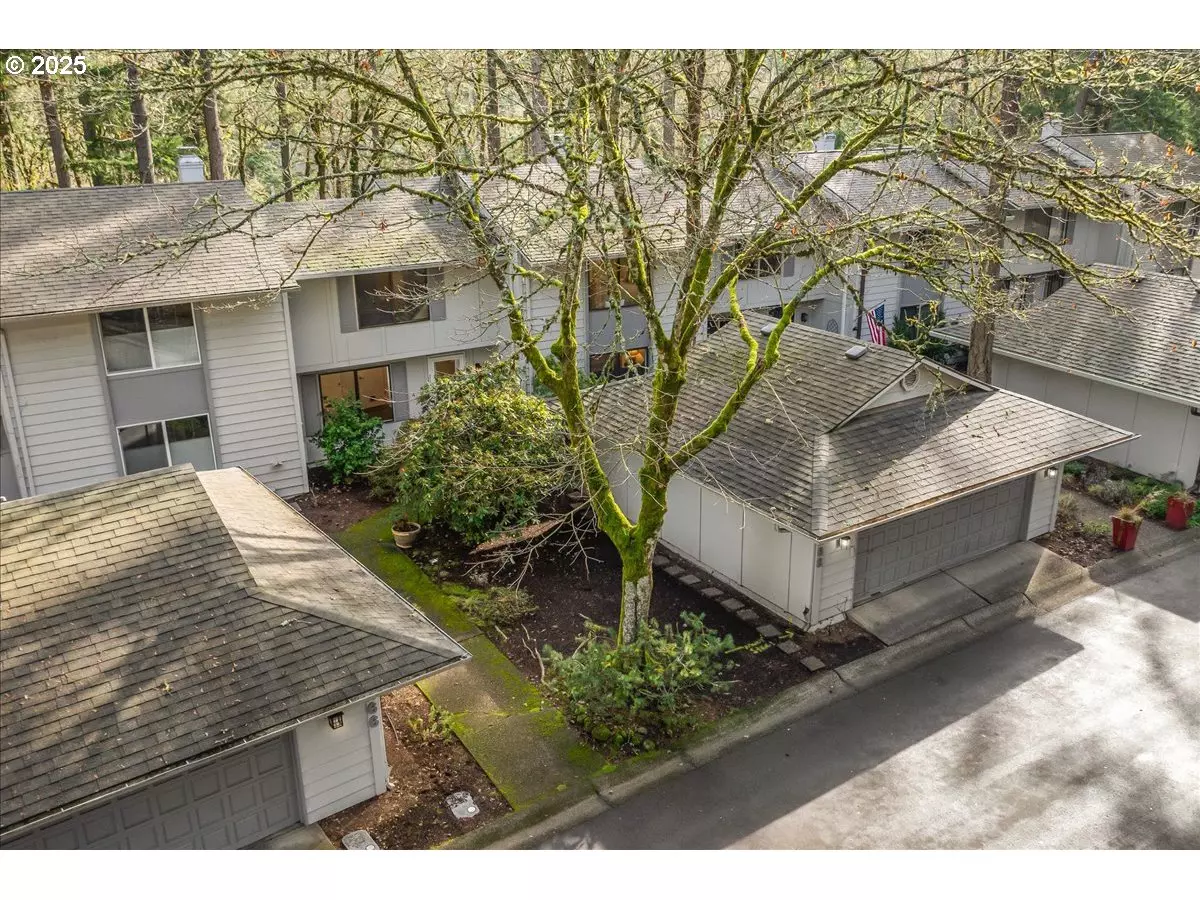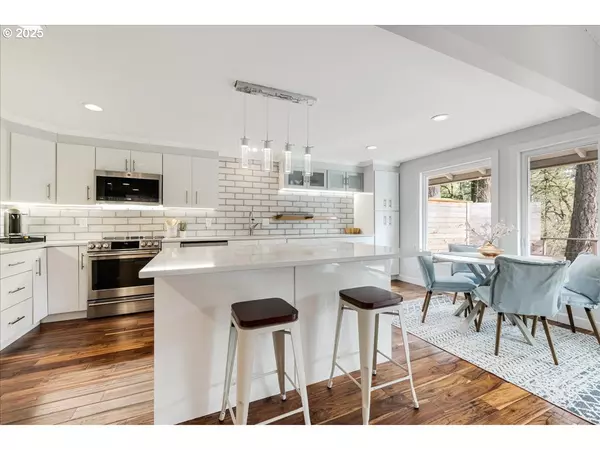4 Beds
2 Baths
2,026 SqFt
4 Beds
2 Baths
2,026 SqFt
OPEN HOUSE
Sun Mar 02, 1:00pm - 3:00pm
Key Details
Property Type Townhouse
Sub Type Attached
Listing Status Active
Purchase Type For Sale
Square Footage 2,026 sqft
Price per Sqft $307
MLS Listing ID 161295141
Style N W Contemporary
Bedrooms 4
Full Baths 2
Condo Fees $500
HOA Fees $500/mo
Year Built 1974
Annual Tax Amount $6,115
Tax Year 2024
Property Sub-Type Attached
Property Description
Location
State OR
County Clackamas
Area _147
Rooms
Basement None
Interior
Interior Features High Ceilings, Luxury Vinyl Tile, Quartz, Tile Floor, Wallto Wall Carpet, Washer Dryer, Wood Floors
Heating Forced Air
Cooling Central Air
Fireplaces Number 1
Fireplaces Type Wood Burning
Appliance Dishwasher, Free Standing Range, Free Standing Refrigerator, Island, Quartz, Stainless Steel Appliance
Exterior
Exterior Feature Deck
Parking Features Detached
Garage Spaces 2.0
Waterfront Description Lake
View Trees Woods
Roof Type Composition
Accessibility AccessibleEntrance, GarageonMain, GroundLevel, MainFloorBedroomBath, WalkinShower
Garage Yes
Building
Lot Description Level, Wooded
Story 2
Sewer Public Sewer
Water Public Water
Level or Stories 2
Schools
Elementary Schools River Grove
Middle Schools Lakeridge
High Schools Lakeridge
Others
Senior Community No
Acceptable Financing Cash, Conventional, FHA, VALoan
Listing Terms Cash, Conventional, FHA, VALoan
Virtual Tour https://my.matterport.com/show/?m=GPSnAYrGFQK&mls=1








