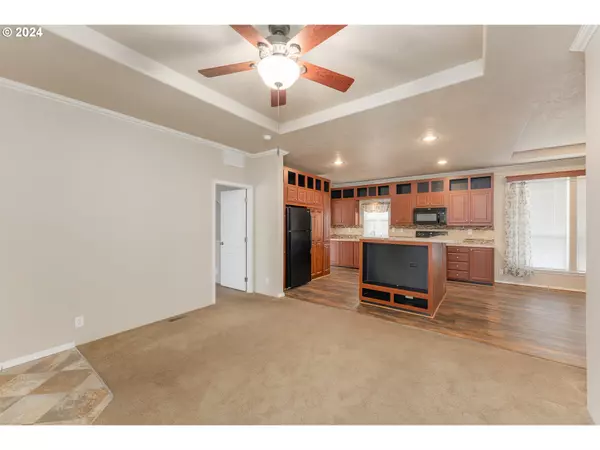
GET MORE INFORMATION
Bought with Berkshire Hathaway HomeServices Real Estate Professionals
$ 130,000
$ 150,000 13.3%
3 Beds
2 Baths
1,512 SqFt
$ 130,000
$ 150,000 13.3%
3 Beds
2 Baths
1,512 SqFt
Key Details
Sold Price $130,000
Property Type Manufactured Home
Sub Type Manufactured Homein Park
Listing Status Sold
Purchase Type For Sale
Square Footage 1,512 sqft
Price per Sqft $85
MLS Listing ID 24242610
Sold Date 11/21/24
Style Double Wide Manufactured
Bedrooms 3
Full Baths 2
Land Lease Amount 583.0
Year Built 2014
Annual Tax Amount $820
Tax Year 2023
Property Description
Location
State OR
County Douglas
Area _256
Rooms
Basement Crawl Space
Interior
Interior Features High Ceilings, Laundry, Luxury Vinyl Plank, Vinyl Floor, Wallto Wall Carpet
Heating Heat Pump
Cooling Heat Pump
Appliance Dishwasher, Disposal, Free Standing Range, Free Standing Refrigerator, Island, Microwave, Pantry
Exterior
Exterior Feature Covered Deck, Raised Beds, Tool Shed, Yard
Garage Carport
Roof Type Composition
Garage Yes
Building
Lot Description Level, Trees
Story 1
Foundation Pillar Post Pier
Sewer Public Sewer
Water Public Water
Level or Stories 1
Schools
Elementary Schools Sutherlin
Middle Schools Sutherlin
High Schools Sutherlin
Others
Senior Community Yes
Acceptable Financing Cash, Conventional
Listing Terms Cash, Conventional









